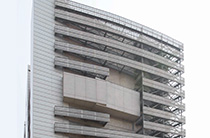施設紹介
概要
| 客席数 |
392席(1階席:286席/2階席:106席)+車いす席2席 ※2022年より客席数が変わりました。客席図はこちら |
|---|---|
| 親子室 | 5席 |
| 舞台 | 間口幅:10.80m 間口高:8.00m 奥行:8.45m (可動プロセニアム) (音響反射板有り) |
| リハーサル室 | 59m2※リハーサル室の個別の貸出はできません。 |
| 楽屋1 | 34m2(19席) |
| 楽屋2 | 17m2(5席) |
| 楽屋3 | 31m2(7席) |
| 利用時間 | 午前9:00~午後9:45 |
| 休館日 | 5・8・11・2月の第3日曜日、年末年始(12月29日~1月3日) |
施設写真
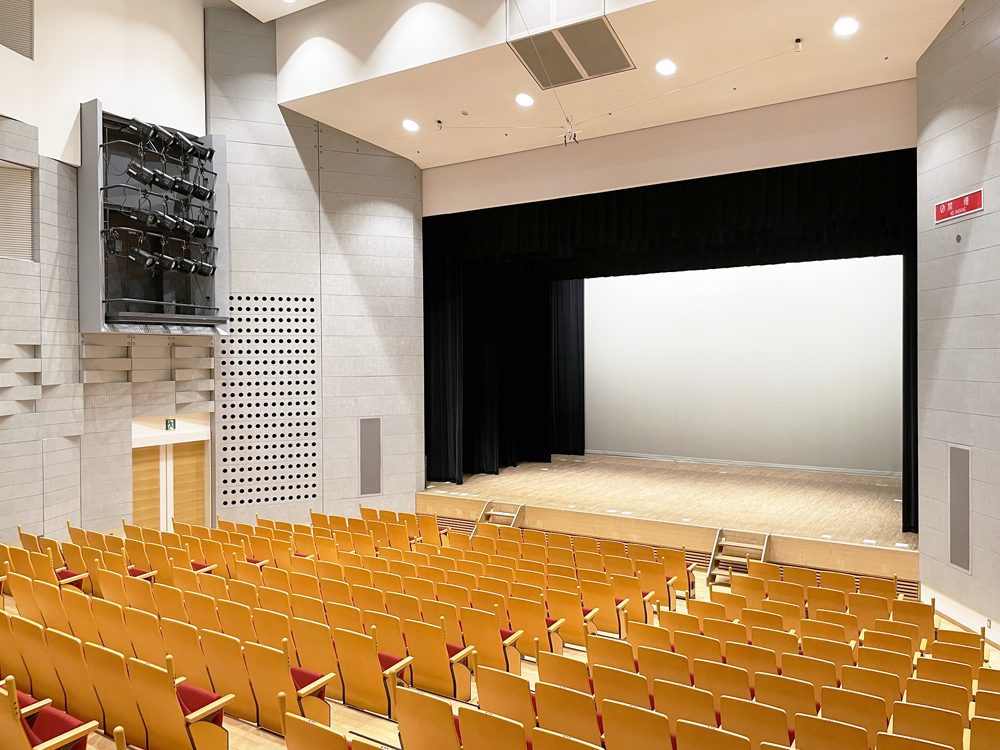
客席から見た舞台
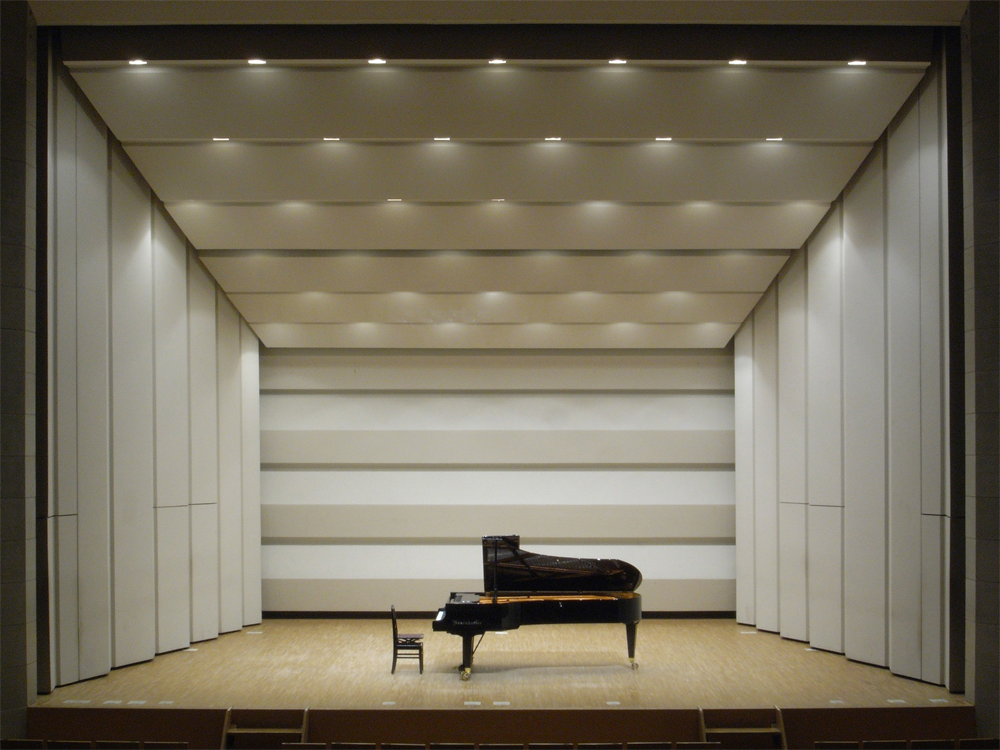
舞台(反響板仕様)
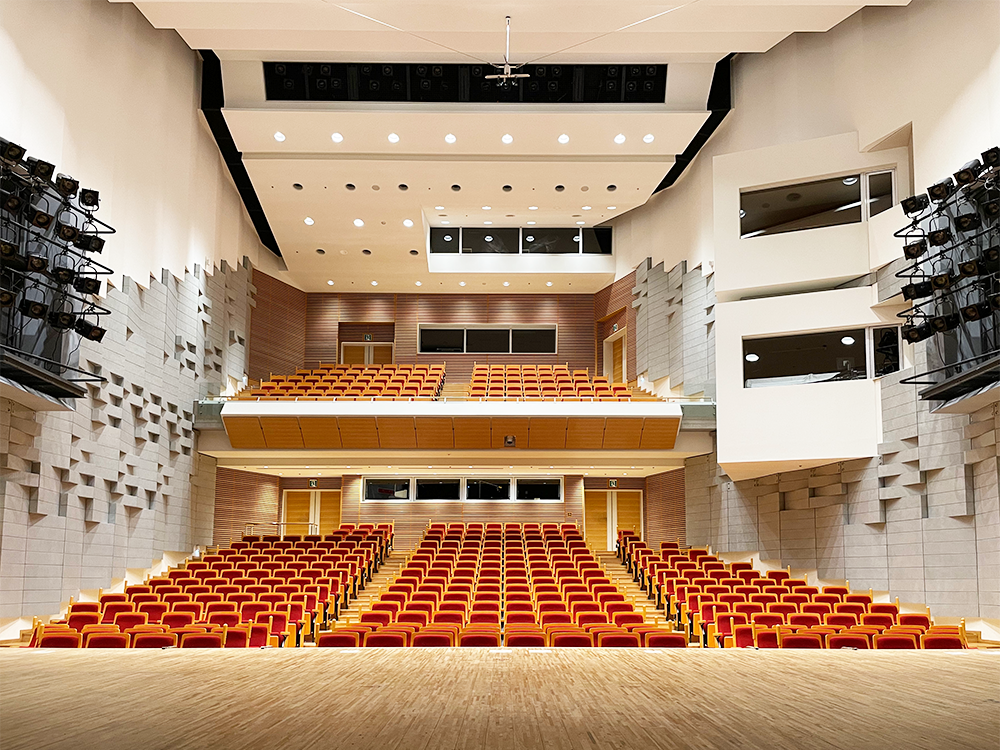
舞台から見た客席
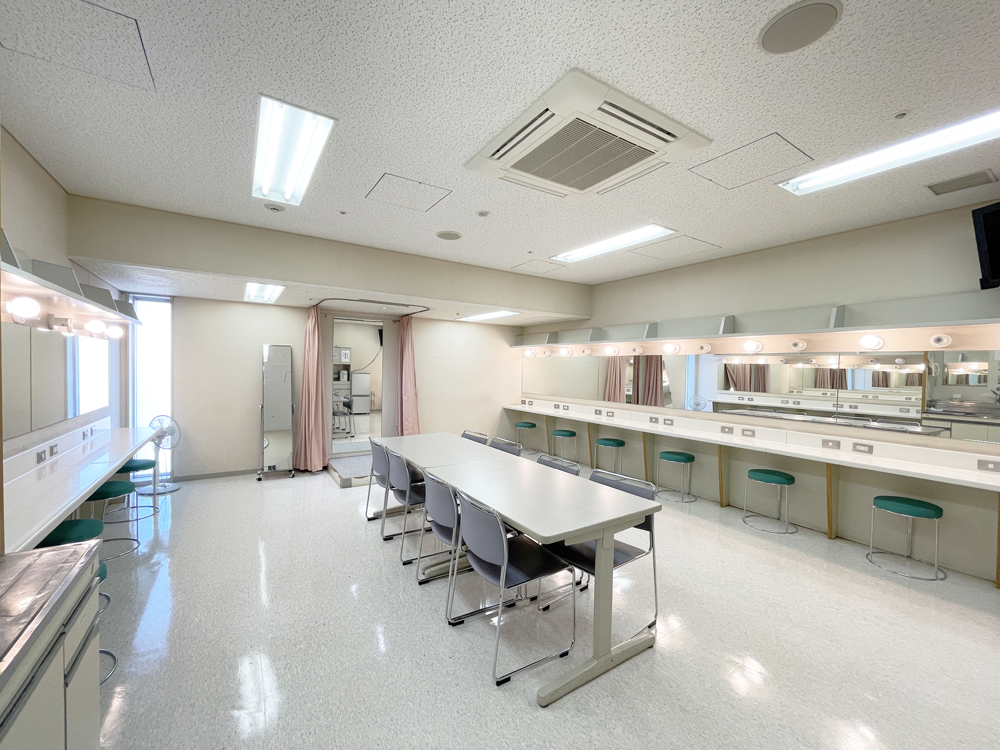
楽屋1(8階)
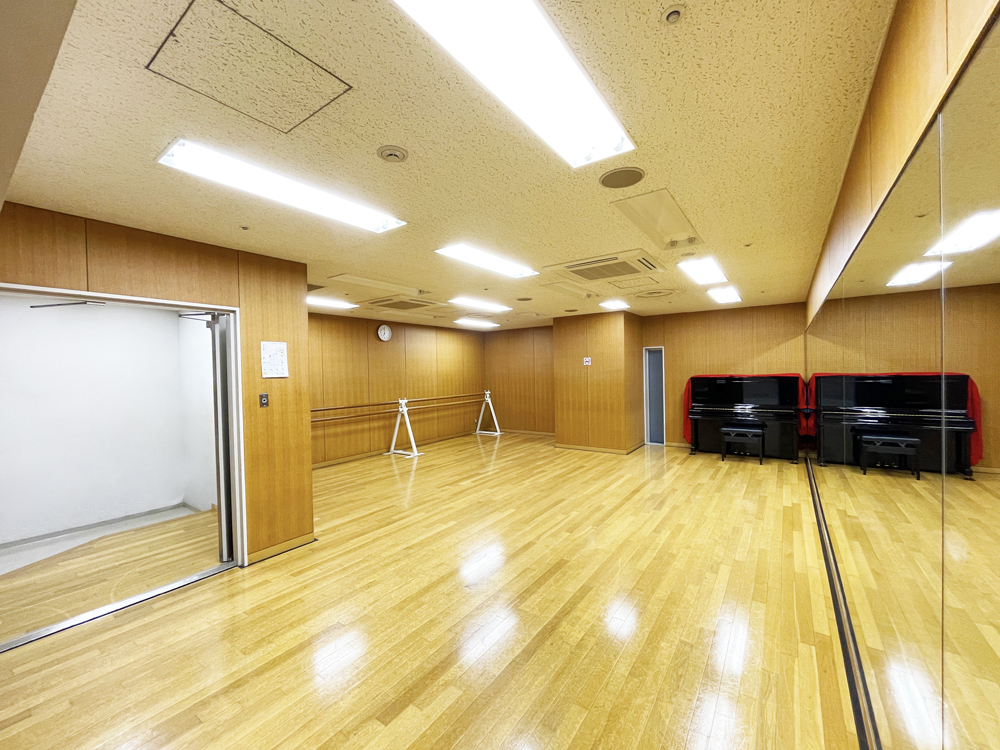
リハーサル室(8階)
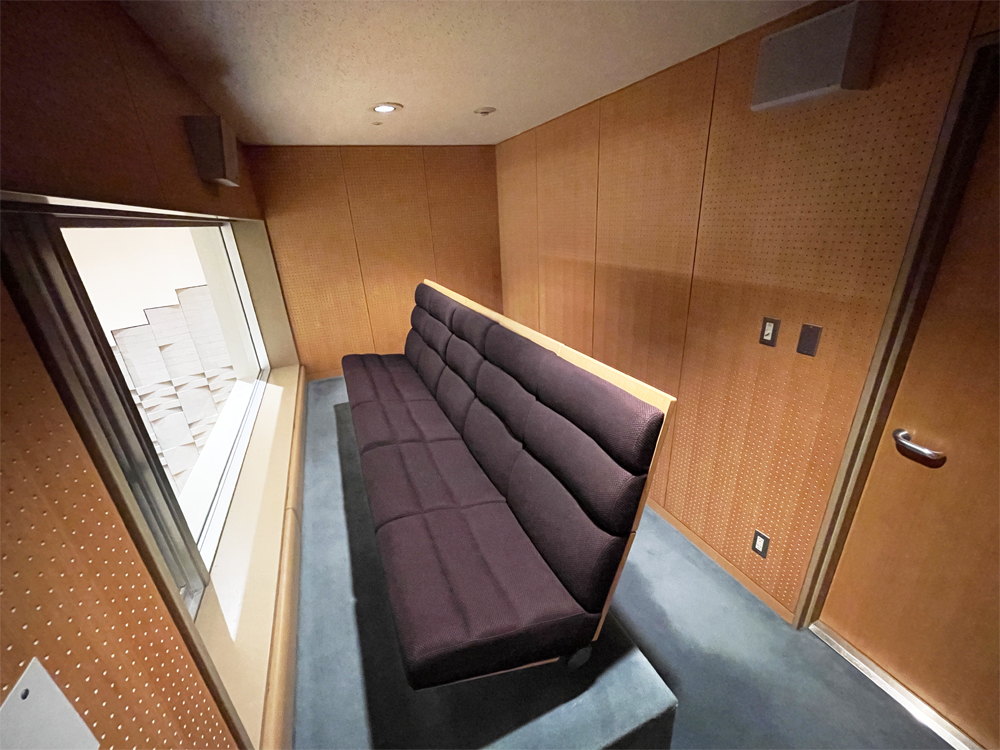
親子室(10階)
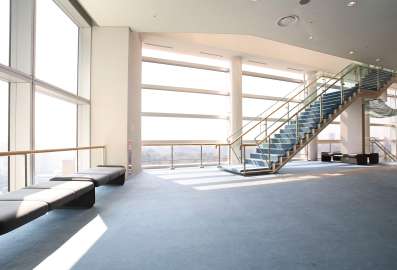
ホワイエ(9階)
集団補聴システムについて
四谷区民ホール及び牛込箪笥区民ホールでは、ホール内で利用できる集団補聴システムがあります。
システム利用費用は無料です。
利用を希望される主催者の方は、機材準備の都合上なるべく利用前日までにホールまでご連絡ください。
来場者からの個別利用申込は承っておりませんので、ご注意ください。
【四谷区民ホール】
ヒアリングループシステム 【一部客席のみ対応】
※専用の補聴器等の貸し出し:なし

